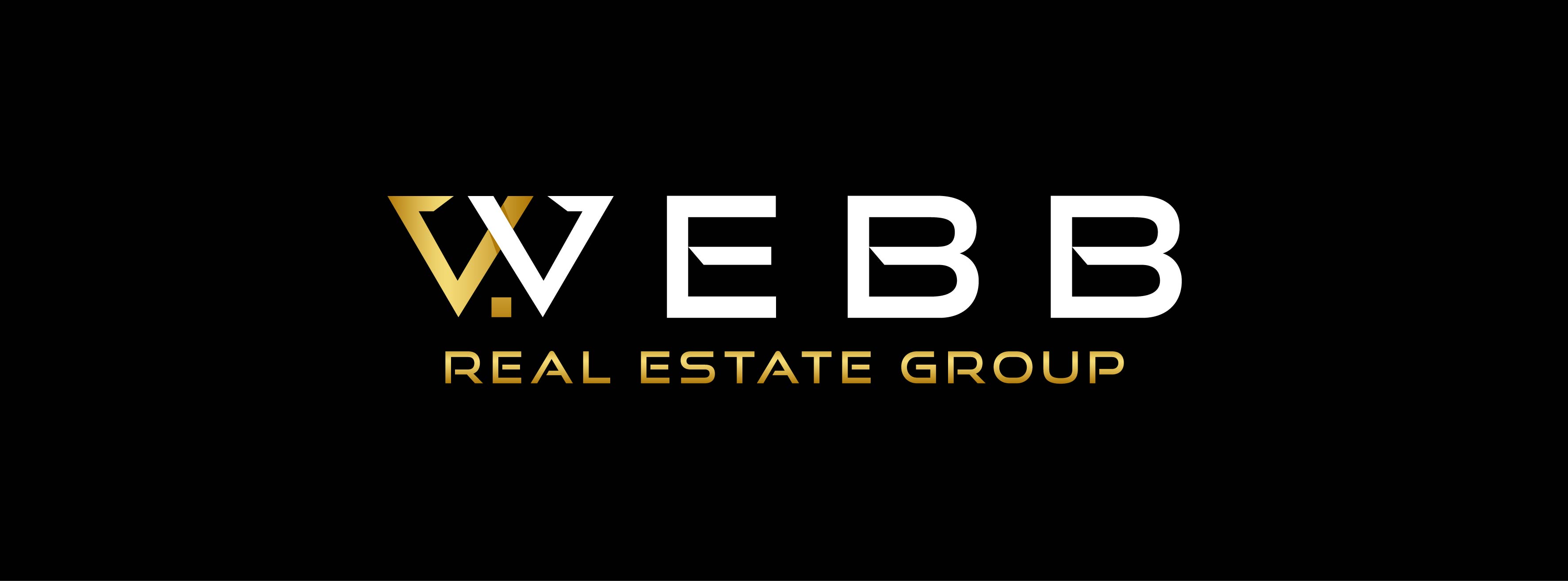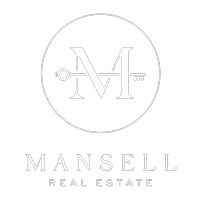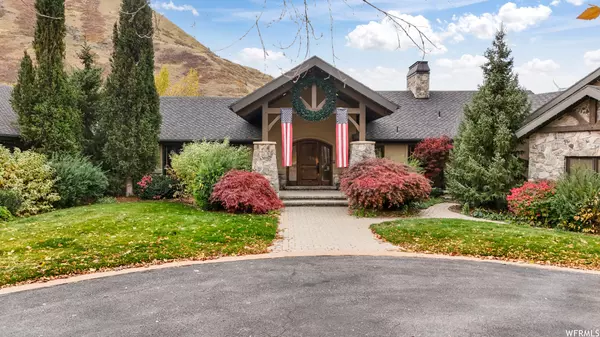3152 E CANYON RD S Springville, UT 84663

UPDATED:
08/16/2024 08:53 PM
Key Details
Property Type Single Family Home
Sub Type Single Family Residence
Listing Status Pending
Purchase Type For Sale
Square Footage 11,126 sqft
Price per Sqft $357
MLS Listing ID 1968781
Style Rambler/Ranch
Bedrooms 7
Full Baths 5
Half Baths 1
Construction Status Blt./Standing
HOA Y/N No
Abv Grd Liv Area 5,496
Year Built 1995
Annual Tax Amount $19,219
Lot Size 5.170 Acres
Acres 5.17
Lot Dimensions 460.0x575.0x360.0
Property Description
Location
State UT
County Utah
Area Provo; Mamth; Springville
Zoning Single-Family
Rooms
Other Rooms Workshop
Basement Daylight, Entrance, Full, Walk-Out Access
Main Level Bedrooms 3
Interior
Interior Features Alarm: Fire, Alarm: Security, Bar: Wet, Bath: Master, Bath: Sep. Tub/Shower, Closet: Walk-In, Den/Office, Disposal, French Doors, Great Room, Jetted Tub, Oven: Double, Range: Gas, Range/Oven: Built-In, Vaulted Ceilings, Granite Countertops, Theater Room, Video Camera(s)
Heating Gas: Central
Cooling Central Air
Flooring Carpet, Hardwood, Tile
Fireplaces Number 4
Fireplaces Type Fireplace Equipment
Inclusions Alarm System, Basketball Standard, Ceiling Fan, Compactor, Dryer, Fireplace Equipment, Freezer, Gazebo, Hot Tub, Microwave, Play Gym, Range, Range Hood, Refrigerator, Swing Set, Water Softener: Own, Window Coverings, Workbench, Projector, Trampoline
Equipment Alarm System, Basketball Standard, Fireplace Equipment, Gazebo, Hot Tub, Play Gym, Swing Set, Window Coverings, Workbench, Projector, Trampoline
Fireplace Yes
Window Features Blinds,Full,Shades
Appliance Ceiling Fan, Trash Compactor, Dryer, Freezer, Microwave, Range Hood, Refrigerator, Water Softener Owned
Laundry Electric Dryer Hookup
Exterior
Exterior Feature Balcony, Barn, Basement Entrance, Deck; Covered, Double Pane Windows, Horse Property, Out Buildings, Lighting, Patio: Covered, Secured Parking
Garage Spaces 34.0
Utilities Available Natural Gas Connected, Electricity Connected, Sewer Connected, Sewer: Public, Water Connected
View Y/N Yes
View Mountain(s)
Roof Type Asphalt,Metal
Present Use Single Family
Topography Fenced: Full, Road: Paved, Secluded Yard, Sprinkler: Auto-Full, Terrain, Flat, Terrain: Grad Slope, View: Mountain, Wooded, Drip Irrigation: Auto-Full, Private
Handicap Access Accessible Hallway(s), Accessible Elevator Installed, Roll-In Shower, Customized Wheelchair Accessible
Porch Covered
Total Parking Spaces 54
Private Pool No
Building
Lot Description Fenced: Full, Road: Paved, Secluded, Sprinkler: Auto-Full, Terrain: Grad Slope, View: Mountain, Wooded, Drip Irrigation: Auto-Full, Private
Faces North
Story 2
Sewer Sewer: Connected, Sewer: Public
Water Culinary, Irrigation, Irrigation: Pressure
Finished Basement 100
Structure Type Asphalt,Stone,Stucco,Other
New Construction No
Construction Status Blt./Standing
Schools
Elementary Schools Hobble Creek
Middle Schools Springville Jr
High Schools Springville
School District Nebo
Others
Senior Community No
Tax ID 46-367-0003
Acceptable Financing Cash, Conventional
Listing Terms Cash, Conventional
GET MORE INFORMATION





