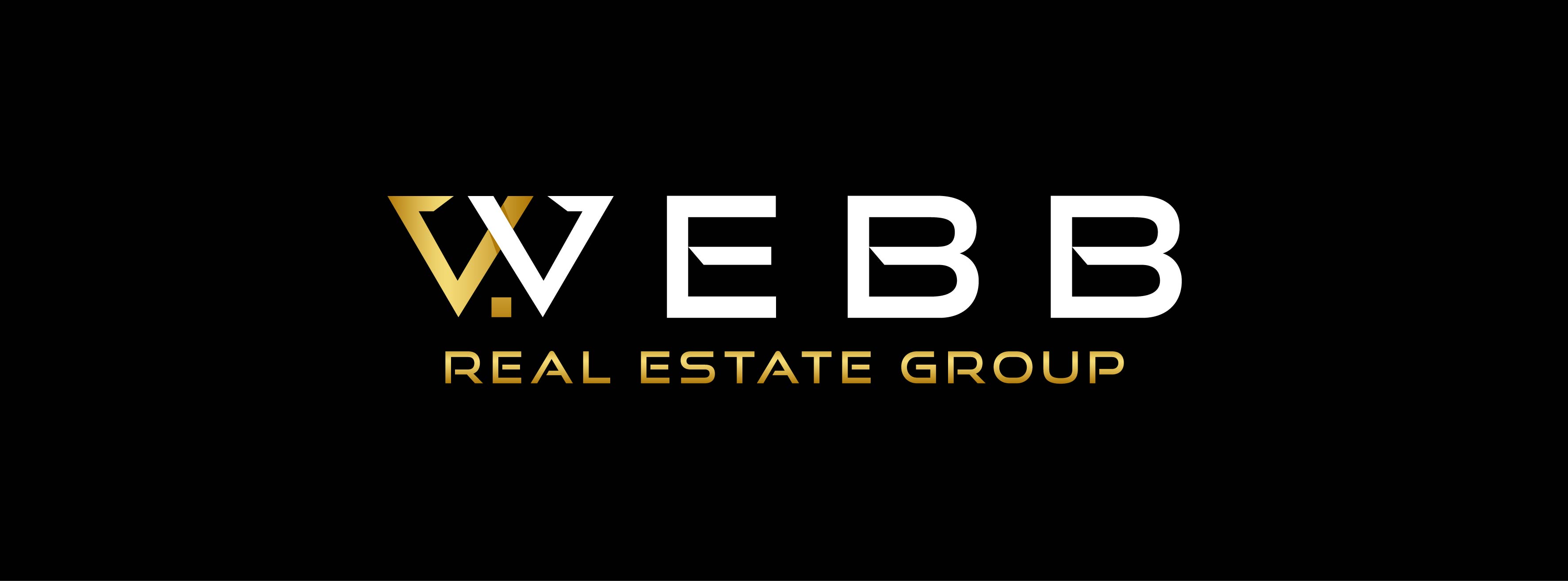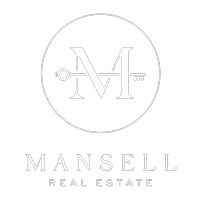304 E ROCKPORT ASPEN DR Coalville, UT 84017

UPDATED:
12/03/2024 12:02 AM
Key Details
Property Type Single Family Home
Sub Type Single Family Residence
Listing Status Pending
Purchase Type For Sale
Square Footage 2,947 sqft
Price per Sqft $305
Subdivision Lake Rockport Estate
MLS Listing ID 1981801
Style Cabin
Bedrooms 4
Full Baths 3
Half Baths 1
Construction Status Blt./Standing
HOA Fees $96/mo
HOA Y/N Yes
Abv Grd Liv Area 1,667
Year Built 2023
Annual Tax Amount $1,357
Lot Size 1.000 Acres
Acres 1.0
Lot Dimensions 0.0x0.0x0.0
Property Description
Location
State UT
County Summit
Area Coalville; Wanship; Upton; Pine
Rooms
Basement Full, Walk-Out Access
Main Level Bedrooms 1
Interior
Interior Features Bath: Master, Closet: Walk-In, Oven: Gas, Range: Gas, Vaulted Ceilings
Heating Forced Air, Propane
Cooling Central Air
Flooring Carpet, Tile
Fireplaces Number 1
Inclusions Microwave, Range, Refrigerator
Fireplace Yes
Window Features None
Appliance Microwave, Refrigerator
Laundry Electric Dryer Hookup
Exterior
Exterior Feature Double Pane Windows, Horse Property, Porch: Open, Sliding Glass Doors
Garage Spaces 2.0
Utilities Available Natural Gas Available, Electricity Available, Sewer: Septic Tank
View Y/N Yes
View Lake, Mountain(s), Valley
Roof Type Asphalt
Present Use Single Family
Topography Road: Unpaved, Terrain: Grad Slope, Terrain: Mountain, View: Lake, View: Mountain, View: Valley
Porch Porch: Open
Total Parking Spaces 6
Private Pool No
Building
Lot Description Road: Unpaved, Terrain: Grad Slope, Terrain: Mountain, View: Lake, View: Mountain, View: Valley
Story 3
Sewer Septic Tank
Water Well
Finished Basement 100
Structure Type Aluminum
New Construction No
Construction Status Blt./Standing
Schools
Elementary Schools North Summit
Middle Schools North Summit
High Schools North Summit
School District North Summit
Others
Senior Community No
Tax ID LR-1-52
Monthly Total Fees $96
Acceptable Financing Cash, Conventional
Listing Terms Cash, Conventional
GET MORE INFORMATION





