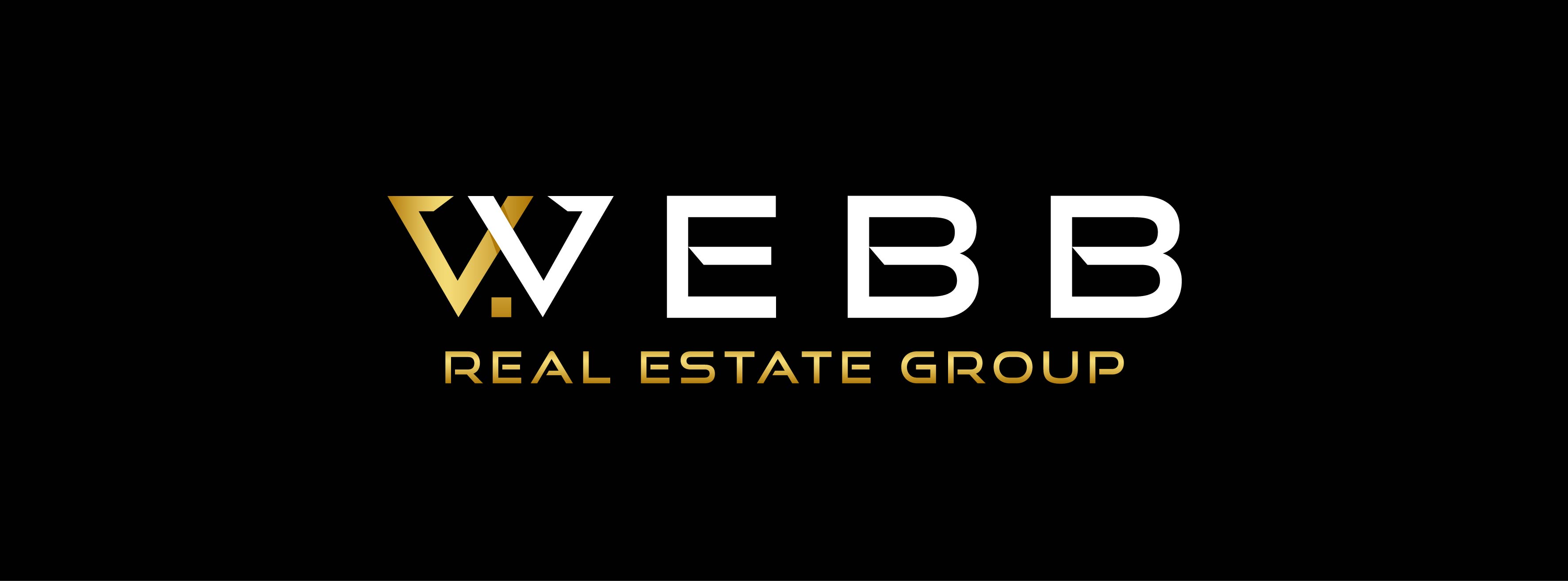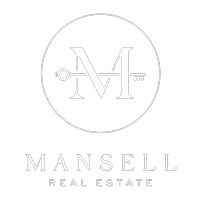563 DUTCH CANYON DR #221 Fish Haven, ID 83287

UPDATED:
09/28/2024 08:48 PM
Key Details
Property Type Single Family Home
Sub Type Single Family Residence
Listing Status Active
Purchase Type For Sale
Square Footage 2,650 sqft
Price per Sqft $292
Subdivision Blwest Poa
MLS Listing ID 1986951
Style A-Frame
Bedrooms 4
Full Baths 3
Construction Status Blt./Standing
HOA Fees $575/ann
HOA Y/N Yes
Abv Grd Liv Area 1,330
Year Built 2019
Annual Tax Amount $2,294
Lot Size 0.280 Acres
Acres 0.28
Lot Dimensions 100.0x117.0x124.0
Property Description
Location
State ID
County Bear Lake
Area Elko
Zoning Single-Family
Rooms
Basement Daylight, Entrance, Full, Walk-Out Access
Primary Bedroom Level Floor: 1st
Master Bedroom Floor: 1st
Main Level Bedrooms 2
Interior
Interior Features Alarm: Fire, Bar: Wet, Bath: Master, Closet: Walk-In, Disposal, Gas Log, Great Room, Kitchen: Updated, Range/Oven: Free Stdng., Vaulted Ceilings, Granite Countertops
Heating Gas: Central, Gas: Stove, Propane
Cooling Central Air
Flooring Carpet
Fireplaces Number 1
Fireplaces Type Insert
Inclusions See Remarks, Ceiling Fan, Dryer, Fireplace Insert, Gas Grill/BBQ, Microwave, Range, Range Hood, Refrigerator, Satellite Dish, Storage Shed(s), Washer, Window Coverings
Equipment Fireplace Insert, Storage Shed(s), Window Coverings
Fireplace Yes
Window Features Blinds,Full
Appliance Ceiling Fan, Dryer, Gas Grill/BBQ, Microwave, Range Hood, Refrigerator, Satellite Dish, Washer
Laundry Electric Dryer Hookup
Exterior
Exterior Feature Basement Entrance, Deck; Covered, Double Pane Windows, Out Buildings, Lighting, Patio: Covered, Walkout
Pool Heated, In Ground
Utilities Available Electricity Connected, Sewer Connected, Water Connected
Amenities Available Other, Golf Course, Pets Permitted, Pool, Snow Removal, Spa/Hot Tub, Tennis Court(s)
View Y/N Yes
View Lake, Mountain(s), Valley
Roof Type Asphalt
Present Use Single Family
Topography Additional Land Available, Road: Unpaved, Terrain: Grad Slope, Terrain: Mountain, View: Lake, View: Mountain, View: Valley, Wooded, Private, View: Water
Porch Covered
Total Parking Spaces 8
Private Pool Yes
Building
Lot Description Additional Land Available, Road: Unpaved, Terrain: Grad Slope, Terrain: Mountain, View: Lake, View: Mountain, View: Valley, Wooded, Private, View: Water
Faces South
Story 2
Sewer Sewer: Connected
Water Culinary
Finished Basement 100
Structure Type Composition
New Construction No
Construction Status Blt./Standing
Schools
Elementary Schools Paris
Middle Schools Bear Lake
High Schools Bear Lake
School District Bear Lake County
Others
Senior Community No
Tax ID 29221.00
Monthly Total Fees $575
Acceptable Financing Cash, Conventional, FHA, VA Loan
Listing Terms Cash, Conventional, FHA, VA Loan
GET MORE INFORMATION





