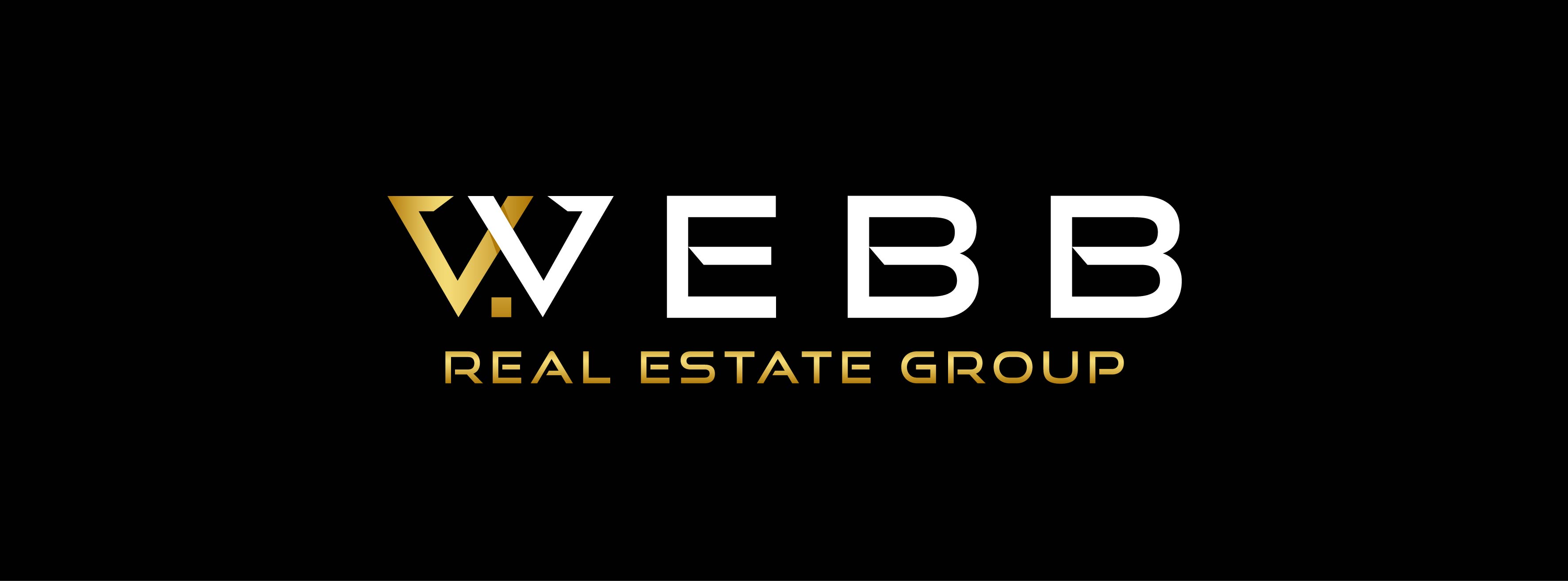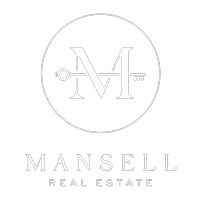4092 W DISCOVERY WAY #327 Park City, UT 84098
UPDATED:
10/11/2024 08:17 PM
Key Details
Property Type Single Family Home
Sub Type Single Family Residence
Listing Status Active
Purchase Type For Sale
Square Footage 2,433 sqft
Price per Sqft $694
Subdivision Discovery Ridge Phas
MLS Listing ID 1989596
Style Stories: 2
Bedrooms 4
Full Baths 3
Half Baths 1
Construction Status To Be Built
HOA Fees $75/mo
HOA Y/N Yes
Abv Grd Liv Area 2,086
Year Built 2024
Annual Tax Amount $2,349
Lot Size 5,227 Sqft
Acres 0.12
Lot Dimensions 0.0x0.0x0.0
Property Description
Location
State UT
County Summit
Area Park City; Kimball Jct; Smt Pk
Zoning Single-Family
Rooms
Basement Daylight
Primary Bedroom Level Floor: 2nd
Master Bedroom Floor: 2nd
Interior
Interior Features Bath: Master, Closet: Walk-In, Disposal, Gas Log, Great Room, Range: Gas, Range/Oven: Free Stdng., Vaulted Ceilings, Granite Countertops
Heating Forced Air
Cooling Central Air
Flooring Carpet, Hardwood, Tile
Fireplaces Number 1
Fireplaces Type Insert
Inclusions Fireplace Insert, Humidifier, Microwave, Range Hood
Equipment Fireplace Insert, Humidifier
Fireplace Yes
Window Features None
Appliance Microwave, Range Hood
Laundry Electric Dryer Hookup
Exterior
Exterior Feature Entry (Foyer), Lighting, Patio: Covered, Porch: Open
Garage Spaces 4.0
Utilities Available Natural Gas Connected, Electricity Connected, Sewer Connected, Sewer: Public, Water Connected
Amenities Available Pets Permitted, Playground, Snow Removal
View Y/N Yes
View Mountain(s)
Roof Type Asphalt
Present Use Single Family
Topography Curb & Gutter, Road: Paved, Sidewalks, Terrain: Mountain, View: Mountain
Porch Covered, Porch: Open
Total Parking Spaces 4
Private Pool No
Building
Lot Description Curb & Gutter, Road: Paved, Sidewalks, Terrain: Mountain, View: Mountain
Story 3
Sewer Sewer: Connected, Sewer: Public
Water Culinary
Finished Basement 100
Structure Type Asphalt,Clapboard/Masonite,Stone,Metal Siding
New Construction Yes
Construction Status To Be Built
Schools
Elementary Schools Jeremy Ranch
Middle Schools Ecker Hill
High Schools Park City
School District Park City
Others
Senior Community No
Tax ID DR-3-327
Monthly Total Fees $75
Acceptable Financing Cash, Conventional
Listing Terms Cash, Conventional




