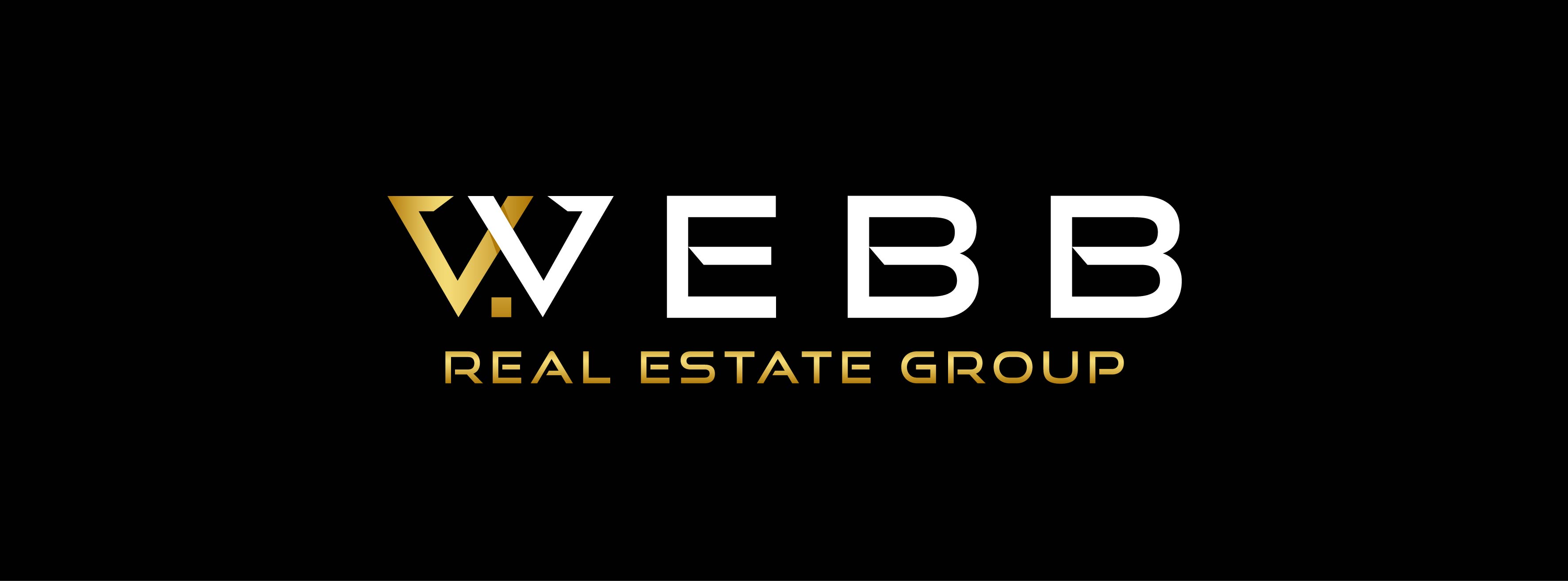5966 WASATCH DR Mountain Green, UT 84050

UPDATED:
12/01/2024 11:13 AM
Key Details
Property Type Single Family Home
Sub Type Single Family Residence
Listing Status Under Contract
Purchase Type For Sale
Square Footage 4,456 sqft
Price per Sqft $201
Subdivision Highlands West Subdivision
MLS Listing ID 2000077
Style Rambler/Ranch
Bedrooms 5
Full Baths 3
Construction Status Blt./Standing
HOA Y/N No
Abv Grd Liv Area 2,228
Year Built 2005
Annual Tax Amount $3,433
Lot Size 1.430 Acres
Acres 1.43
Lot Dimensions 0.0x0.0x0.0
Property Description
Location
State UT
County Morgan
Area Mt Grn; Ptrsn; Morgan; Croydn
Rooms
Basement Daylight, Full
Primary Bedroom Level Floor: 1st
Master Bedroom Floor: 1st
Main Level Bedrooms 3
Interior
Interior Features Bath: Master, Bath: Sep. Tub/Shower, Closet: Walk-In, Disposal, Gas Log, Jetted Tub, Kitchen: Second
Heating Forced Air, Gas: Central
Cooling Central Air
Flooring Carpet, Tile
Fireplaces Number 2
Inclusions Dryer, Refrigerator, Washer, Water Softener: Own, Projector
Equipment Projector
Fireplace Yes
Window Features Blinds
Appliance Dryer, Refrigerator, Washer, Water Softener Owned
Laundry Electric Dryer Hookup, Gas Dryer Hookup
Exterior
Exterior Feature Double Pane Windows, Lighting, Patio: Open
Garage Spaces 3.0
Utilities Available Natural Gas Connected, Electricity Connected, Sewer Connected, Sewer: Public, Water Connected
View Y/N Yes
View Mountain(s), Valley
Roof Type Asphalt
Present Use Single Family
Topography Curb & Gutter, Road: Paved, Secluded Yard, Terrain: Grad Slope, Terrain: Mountain, View: Mountain, View: Valley, Wooded, Private
Porch Patio: Open
Total Parking Spaces 3
Private Pool No
Building
Lot Description Curb & Gutter, Road: Paved, Secluded, Terrain: Grad Slope, Terrain: Mountain, View: Mountain, View: Valley, Wooded, Private
Faces South
Story 2
Sewer Sewer: Connected, Sewer: Public
Water Culinary
Finished Basement 100
Structure Type Asphalt,Log,Stone,Stucco
New Construction No
Construction Status Blt./Standing
Schools
Elementary Schools Mountain Green
Middle Schools Morgan
High Schools Morgan
School District Morgan
Others
Senior Community No
Tax ID 00-0061-6530
Acceptable Financing Cash, Conventional, FHA, VA Loan
Listing Terms Cash, Conventional, FHA, VA Loan
GET MORE INFORMATION





