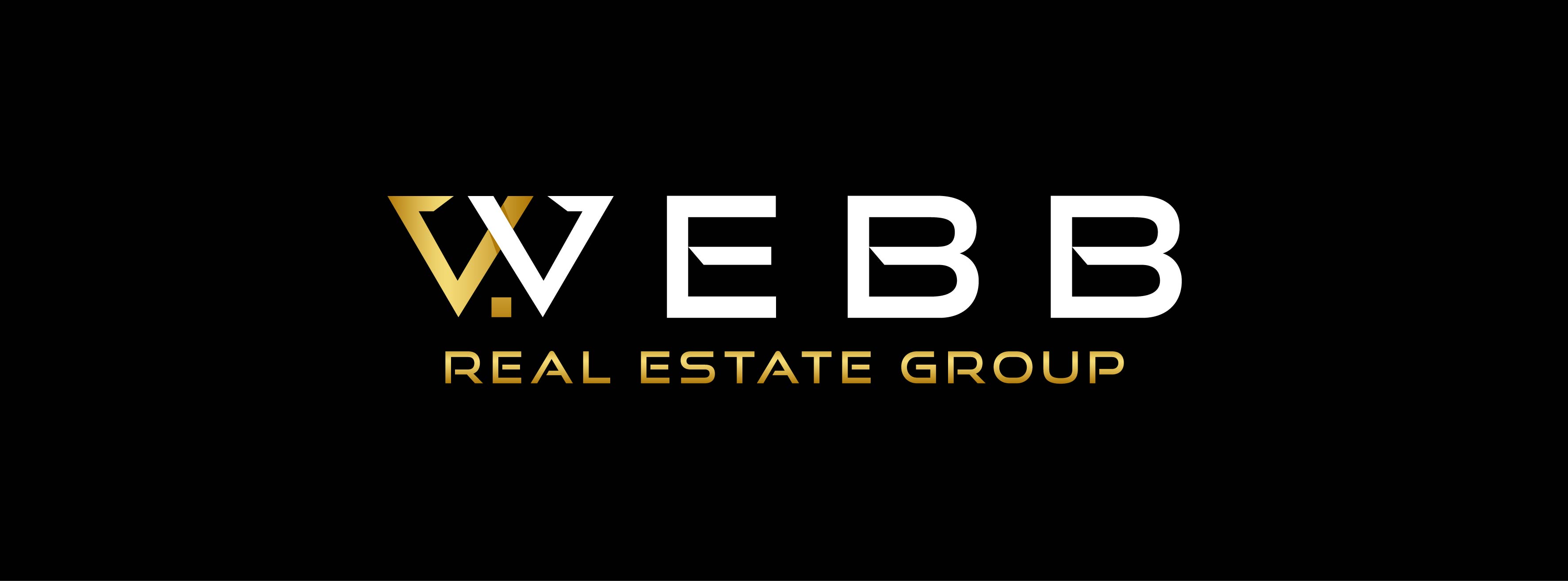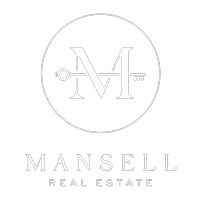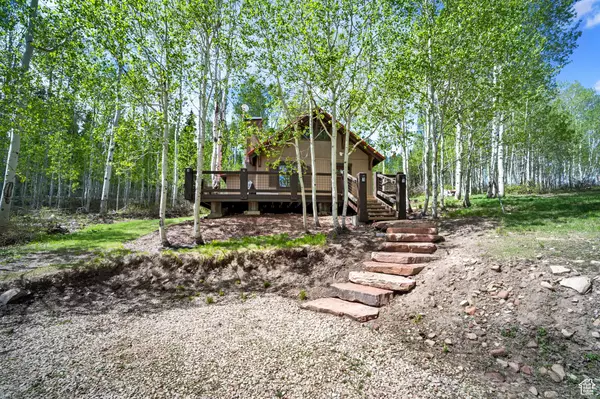2528 S HI DRI CIR E Wanship, UT 84017

UPDATED:
11/08/2024 06:32 PM
Key Details
Property Type Single Family Home
Sub Type Single Family Residence
Listing Status Active
Purchase Type For Sale
Square Footage 628 sqft
Price per Sqft $953
Subdivision Pine Meadow
MLS Listing ID 2003460
Style Bungalow/Cottage
Bedrooms 2
Full Baths 1
Construction Status Blt./Standing
HOA Fees $600/ann
HOA Y/N Yes
Abv Grd Liv Area 628
Year Built 1978
Annual Tax Amount $1,573
Lot Size 0.740 Acres
Acres 0.74
Lot Dimensions 0.0x0.0x0.0
Property Description
Location
State UT
County Summit
Area Coalville; Wanship; Upton; Pine
Zoning Single-Family
Rooms
Basement None
Main Level Bedrooms 1
Interior
Interior Features Bath: Sep. Tub/Shower, Vaulted Ceilings
Cooling Natural Ventilation
Flooring Hardwood, Laminate
Fireplaces Number 1
Fireplaces Type Fireplace Equipment
Inclusions Ceiling Fan, Dishwasher: Portable, Dryer, Fireplace Equipment, Microwave, Range Hood, Refrigerator, Storage Shed(s), Washer
Equipment Fireplace Equipment, Storage Shed(s)
Fireplace Yes
Window Features Drapes
Appliance Ceiling Fan, Portable Dishwasher, Dryer, Microwave, Range Hood, Refrigerator, Washer
Laundry Electric Dryer Hookup
Exterior
Utilities Available Electricity Connected, Sewer: Septic Tank, Water Connected
Amenities Available Biking Trails, Hiking Trails, Horse Trails, Pets Permitted, Picnic Area, Sewer Paid, Trash, Water
View Y/N Yes
View Mountain(s)
Roof Type Metal,Pitched
Present Use Single Family
Topography Secluded Yard, Terrain, Flat, View: Mountain, Wooded, Private
Total Parking Spaces 8
Private Pool No
Building
Lot Description Secluded, View: Mountain, Wooded, Private
Faces Southeast
Story 2
Sewer Septic Tank
Water Culinary, Spring
Structure Type Cedar
New Construction No
Construction Status Blt./Standing
Schools
Elementary Schools North Summit
Middle Schools North Summit
High Schools North Summit
School District North Summit
Others
HOA Fee Include Sewer,Trash,Water
Senior Community No
Tax ID PI-8
Monthly Total Fees $600
Acceptable Financing Cash, Conventional, FHA, VA Loan
Listing Terms Cash, Conventional, FHA, VA Loan
GET MORE INFORMATION





