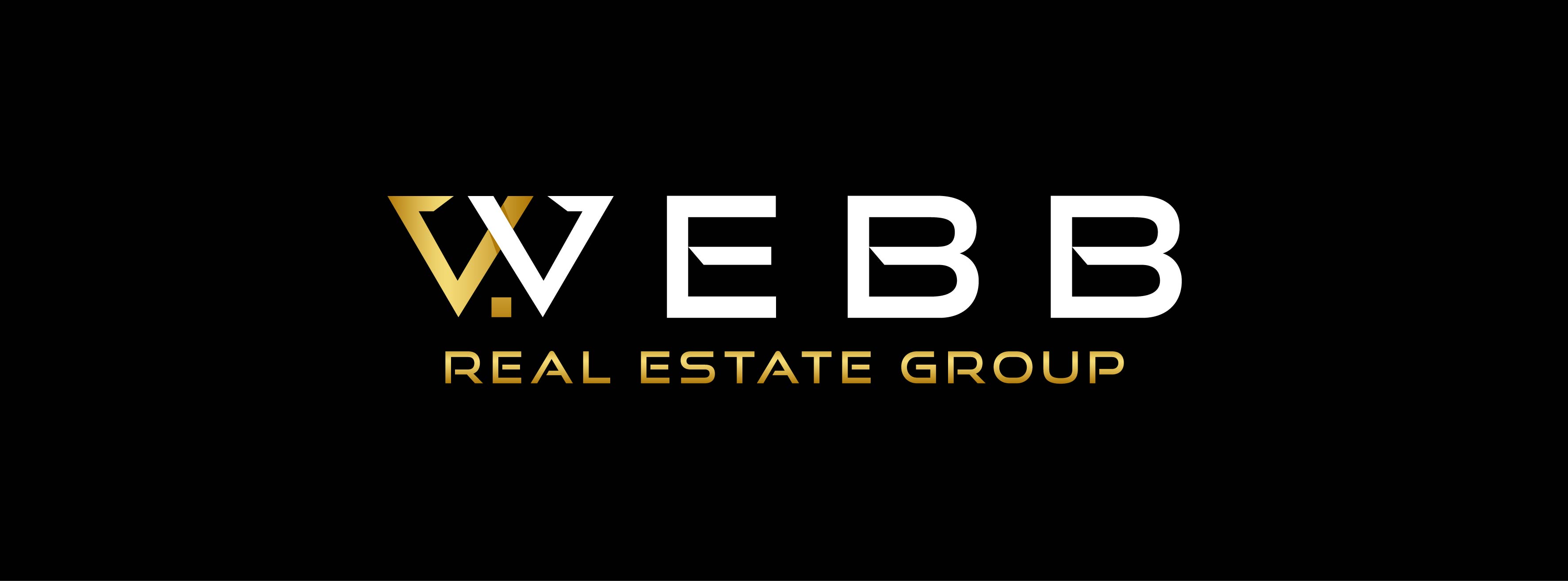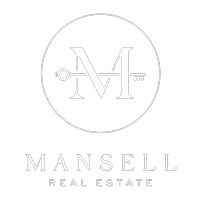897 S SUMMIT CREEK DR Woodland Hills, UT 84653

UPDATED:
11/28/2024 05:29 AM
Key Details
Property Type Single Family Home
Sub Type Single Family Residence
Listing Status Active
Purchase Type For Sale
Square Footage 5,541 sqft
Price per Sqft $532
Subdivision Summit Creek
MLS Listing ID 2004434
Style Rambler/Ranch
Bedrooms 4
Full Baths 1
Half Baths 2
Three Quarter Bath 3
Construction Status Blt./Standing
HOA Fees $340/mo
HOA Y/N Yes
Abv Grd Liv Area 3,071
Year Built 2023
Annual Tax Amount $5,122
Lot Size 0.640 Acres
Acres 0.64
Lot Dimensions 0.0x0.0x0.0
Property Description
Location
State UT
County Utah
Area Payson; Elk Rg; Salem; Wdhil
Zoning Single-Family
Rooms
Basement Daylight, Entrance, Full, Walk-Out Access
Primary Bedroom Level Floor: 1st
Master Bedroom Floor: 1st
Main Level Bedrooms 1
Interior
Interior Features Bath: Master, Closet: Walk-In, Den/Office, Great Room, Smart Thermostat(s)
Cooling Central Air
Flooring Carpet, Tile
Fireplaces Number 4
Inclusions Alarm System, Water Softener: Own, Smart Thermostat(s)
Equipment Alarm System
Fireplace Yes
Window Features None
Appliance Water Softener Owned
Exterior
Exterior Feature Deck; Covered, Double Pane Windows, Entry (Foyer), Lighting, Patio: Covered, Sliding Glass Doors, Walkout
Garage Spaces 3.0
Community Features Clubhouse
Utilities Available Natural Gas Connected, Electricity Connected, Sewer Connected, Sewer: Public, Water Connected
Amenities Available Clubhouse, Fitness Center, Hiking Trails, On Site Security, Pets Permitted, Pool, Tennis Court(s)
View Y/N Yes
View Mountain(s), Valley
Present Use Single Family
Topography Sprinkler: Auto-Part, Terrain: Grad Slope, View: Mountain, View: Valley
Porch Covered
Total Parking Spaces 9
Private Pool No
Building
Lot Description Sprinkler: Auto-Part, Terrain: Grad Slope, View: Mountain, View: Valley
Story 2
Sewer Sewer: Connected, Sewer: Public
Water Culinary
Finished Basement 100
Structure Type Cedar,Stone
New Construction No
Construction Status Blt./Standing
Schools
Elementary Schools Mt Loafer
Middle Schools Salem Jr
High Schools Salem Hills
School District Nebo
Others
Senior Community No
Tax ID 66-514-0059
Monthly Total Fees $340
Acceptable Financing Cash, Conventional
Listing Terms Cash, Conventional
GET MORE INFORMATION





