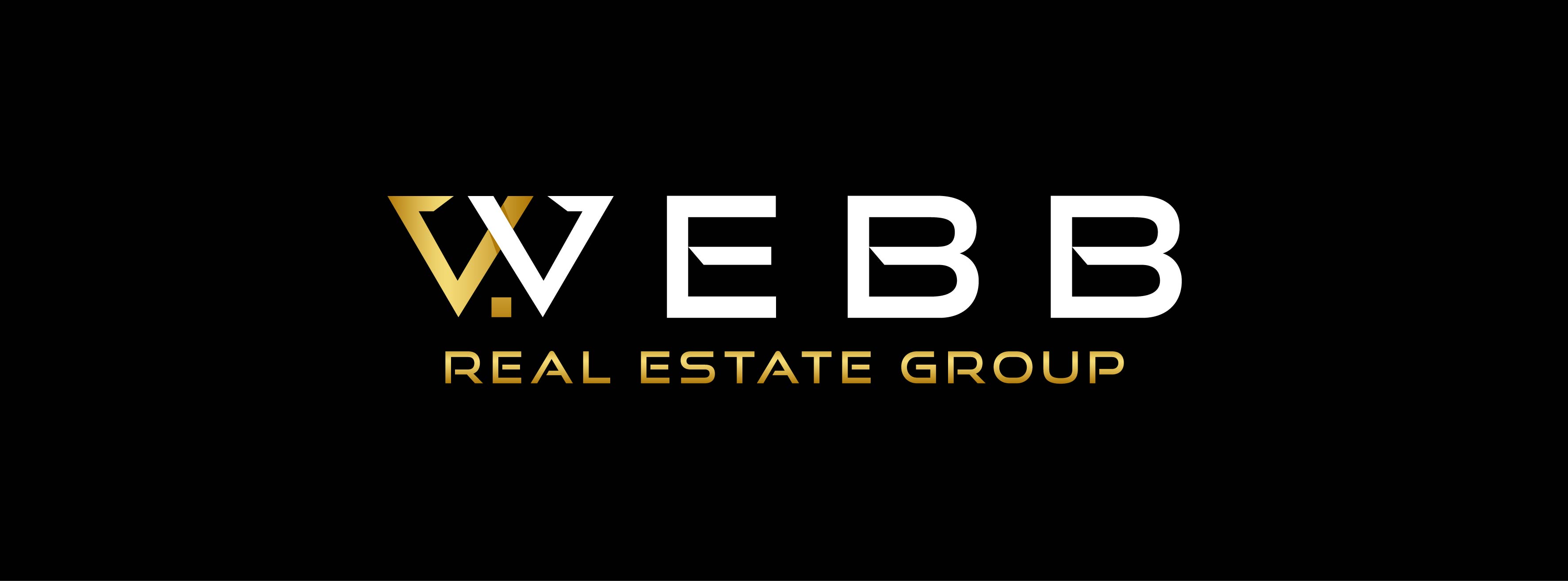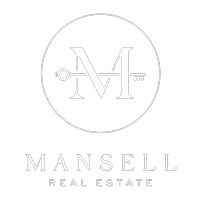268 S STATE STREET E #417 Salt Lake City, UT 84111
UPDATED:
12/06/2024 10:05 PM
Key Details
Property Type Condo
Sub Type Condominium
Listing Status Active
Purchase Type For Sale
Square Footage 2,086 sqft
Price per Sqft $826
MLS Listing ID 2008812
Style Condo; Top Level
Bedrooms 2
Full Baths 1
Half Baths 1
Three Quarter Bath 1
Construction Status Blt./Standing
HOA Fees $972/mo
HOA Y/N Yes
Abv Grd Liv Area 2,086
Year Built 2002
Annual Tax Amount $5,450
Lot Size 435 Sqft
Acres 0.01
Lot Dimensions 0.0x0.0x0.0
Property Description
Location
State UT
County Salt Lake
Area Salt Lake City; So. Salt Lake
Zoning Single-Family
Rooms
Basement None
Primary Bedroom Level Floor: 2nd
Master Bedroom Floor: 2nd
Interior
Interior Features Bath: Master, Bath: Sep. Tub/Shower, Closet: Walk-In, Disposal, Kitchen: Updated, Oven: Wall, Range: Gas, Range/Oven: Free Stdng., Vaulted Ceilings
Heating Forced Air, Gas: Central
Cooling Central Air
Flooring Carpet, Hardwood, Marble, Tile
Inclusions Dryer, Microwave, Range, Range Hood, Refrigerator, Washer, Window Coverings, Smart Thermostat(s)
Equipment Window Coverings
Fireplace No
Window Features Blinds,Drapes
Appliance Dryer, Microwave, Range Hood, Refrigerator, Washer
Laundry Electric Dryer Hookup
Exterior
Exterior Feature Balcony, Double Pane Windows, Secured Building, Sliding Glass Doors, Patio: Open
Garage Spaces 2.0
Utilities Available Natural Gas Connected, Electricity Connected, Sewer Connected, Sewer: Public, Water Connected
Amenities Available Barbecue, Controlled Access, Fire Pit, Insurance, Maintenance, Pet Rules, Pets Permitted, Security, Sewer Paid, Snow Removal, Trash, Water
View Y/N Yes
View Mountain(s), Valley
Roof Type Membrane
Present Use Residential
Topography Sidewalks, Sprinkler: Auto-Full, View: Mountain, View: Valley
Handicap Access Accessible Elevator Installed
Porch Patio: Open
Total Parking Spaces 2
Private Pool No
Building
Lot Description Sidewalks, Sprinkler: Auto-Full, View: Mountain, View: Valley
Faces East
Story 2
Sewer Sewer: Connected, Sewer: Public
Water Culinary
Structure Type Concrete,Stone,Stucco
New Construction No
Construction Status Blt./Standing
Schools
Elementary Schools Washington
Middle Schools Bryant
High Schools West
School District Salt Lake
Others
HOA Fee Include Insurance,Maintenance Grounds,Sewer,Trash,Water
Senior Community No
Tax ID 16-06-156-020
Monthly Total Fees $972
Acceptable Financing Cash, Conventional
Listing Terms Cash, Conventional




