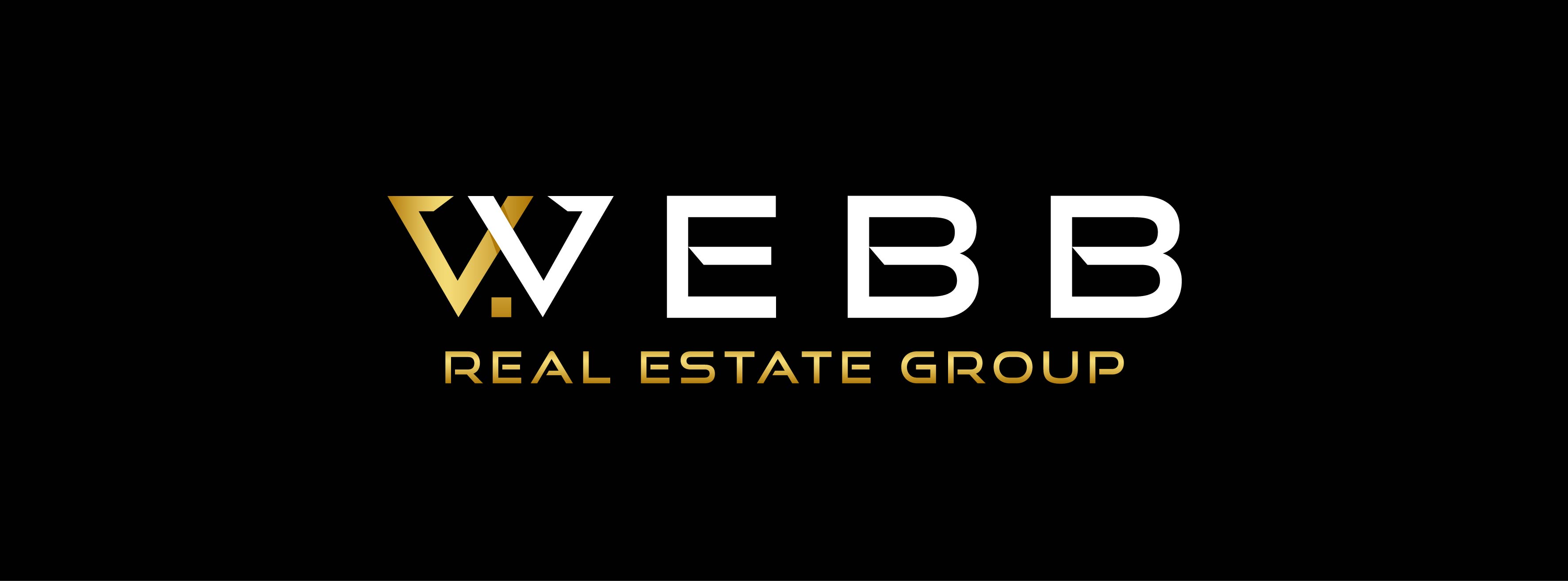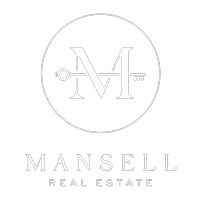1122 S 1790 W #20 St. George, UT 84770

UPDATED:
12/11/2024 10:25 PM
Key Details
Property Type Townhouse
Sub Type Townhouse
Listing Status Pending
Purchase Type For Sale
Square Footage 1,935 sqft
Price per Sqft $276
MLS Listing ID 2015645
Style Townhouse; Row-end
Bedrooms 4
Full Baths 3
Half Baths 1
Construction Status Blt./Standing
HOA Fees $275/mo
HOA Y/N Yes
Abv Grd Liv Area 1,935
Year Built 2018
Annual Tax Amount $2,025
Lot Size 1,306 Sqft
Acres 0.03
Lot Dimensions 0.0x0.0x0.0
Property Description
Location
State UT
County Washington
Area St. George; Santa Clara; Ivins
Zoning Single-Family, Short Term Rental Allowed
Rooms
Basement Slab
Primary Bedroom Level Floor: 1st
Master Bedroom Floor: 1st
Main Level Bedrooms 1
Interior
Interior Features Disposal
Heating Forced Air
Cooling Central Air
Inclusions Ceiling Fan, Dryer, Microwave, Refrigerator, Storage Shed(s)
Equipment Storage Shed(s)
Fireplace No
Appliance Ceiling Fan, Dryer, Microwave, Refrigerator
Exterior
Exterior Feature Patio: Covered
Carport Spaces 1
Amenities Available Pool, Sewer Paid, Spa/Hot Tub, Water
View Y/N No
Roof Type Flat
Present Use Residential
Topography Curb & Gutter, Road: Paved, Sidewalks
Porch Covered
Total Parking Spaces 1
Private Pool No
Building
Lot Description Curb & Gutter, Road: Paved, Sidewalks
Story 2
Water Culinary
Structure Type Stucco
New Construction No
Construction Status Blt./Standing
Schools
Elementary Schools Arrowhead
Middle Schools Dixie Middle
High Schools Dixie
School District Washington
Others
HOA Fee Include Sewer,Water
Senior Community No
Tax ID SG-LOF-1-20
Monthly Total Fees $275
Acceptable Financing Cash, Conventional, FHA
Listing Terms Cash, Conventional, FHA
GET MORE INFORMATION





