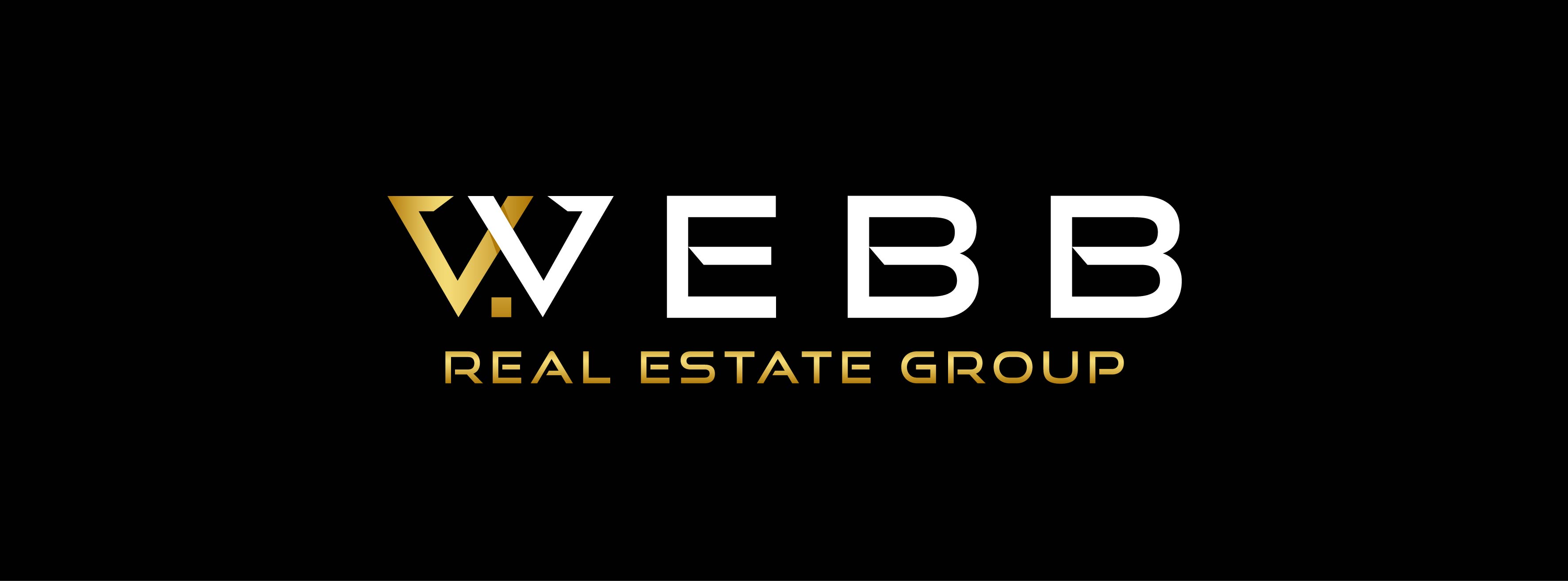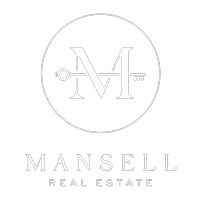2595 N 140 E #202 Provo, UT 84604

UPDATED:
12/19/2024 11:18 PM
Key Details
Property Type Condo
Sub Type Condominium
Listing Status Active
Purchase Type For Sale
Square Footage 1,557 sqft
Price per Sqft $375
Subdivision Villas At The Country Club Condo
MLS Listing ID 2016839
Style Condo; Middle Level
Bedrooms 2
Full Baths 2
Half Baths 1
Construction Status Blt./Standing
HOA Fees $550/mo
HOA Y/N Yes
Abv Grd Liv Area 1,557
Year Built 2004
Annual Tax Amount $2,646
Lot Size 2,178 Sqft
Acres 0.05
Lot Dimensions 0.0x0.0x0.0
Property Description
Location
State UT
County Utah
Area Orem; Provo; Sundance
Zoning Multi-Family
Rooms
Basement None
Primary Bedroom Level Floor: 1st
Master Bedroom Floor: 1st
Main Level Bedrooms 2
Interior
Interior Features Alarm: Fire, Bar: Dry, Bath: Master, Bath: Sep. Tub/Shower, Closet: Walk-In, Disposal, French Doors, Gas Log, Great Room, Kitchen: Updated, Oven: Double, Oven: Wall, Range: Countertop, Range: Gas, Granite Countertops
Heating Forced Air, Gas: Central
Cooling Central Air
Flooring Laminate
Fireplaces Number 1
Fireplaces Type Fireplace Equipment, Insert
Inclusions Fireplace Equipment, Fireplace Insert, Range, Refrigerator, Storage Shed(s), Window Coverings
Equipment Fireplace Equipment, Fireplace Insert, Storage Shed(s), Window Coverings
Fireplace Yes
Window Features Blinds,Drapes,Full
Appliance Refrigerator
Laundry Electric Dryer Hookup
Exterior
Exterior Feature Deck; Covered, Double Pane Windows, Entry (Foyer), Lighting, Secured Building, Secured Parking
Garage Spaces 2.0
Pool Heated, In Ground, Indoor, Electronic Cover
Community Features Clubhouse
Utilities Available Natural Gas Connected, Electricity Connected, Sewer Connected, Sewer: Public, Water Connected
Amenities Available Clubhouse, Controlled Access, Fitness Center, Insurance, Maintenance, Pet Rules, Pets Permitted, Pool, Sewer Paid, Snow Removal, Spa/Hot Tub, Storage, Tennis Court(s), Trash, Water
View Y/N Yes
View Mountain(s)
Roof Type Asphalt
Present Use Residential
Topography Curb & Gutter, Fenced: Part, Road: Paved, Secluded Yard, Sidewalks, Sprinkler: Auto-Full, Terrain, Flat, View: Mountain
Handicap Access Accessible Hallway(s), Accessible Elevator Installed, Fully Accessible, Grip-Accessible Features
Total Parking Spaces 2
Private Pool Yes
Building
Lot Description Curb & Gutter, Fenced: Part, Road: Paved, Secluded, Sidewalks, Sprinkler: Auto-Full, View: Mountain
Story 1
Sewer Sewer: Connected, Sewer: Public
Water Culinary
Structure Type Brick,Composition,Stucco
New Construction No
Construction Status Blt./Standing
Schools
Elementary Schools Rock Canyon
Middle Schools Centennial
High Schools Timpview
School District Provo
Others
HOA Fee Include Insurance,Maintenance Grounds,Sewer,Trash,Water
Senior Community No
Tax ID 54-183-0008
Monthly Total Fees $550
Acceptable Financing Cash, Conventional, VA Loan
Listing Terms Cash, Conventional, VA Loan
GET MORE INFORMATION





