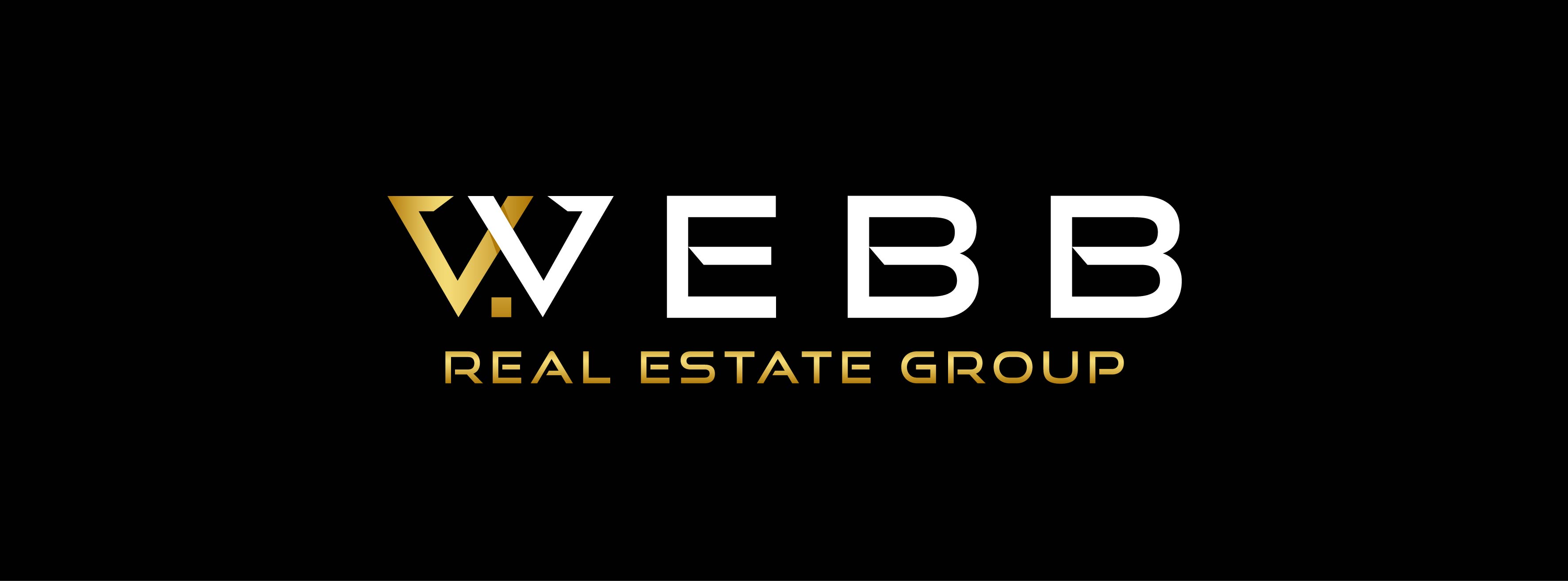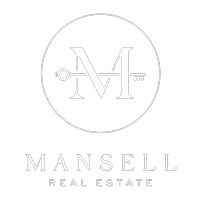1342 N 4075 W #3A Vernal, UT 84078

UPDATED:
11/16/2024 07:51 PM
Key Details
Property Type Single Family Home
Sub Type Single Family Residence
Listing Status Active
Purchase Type For Sale
Square Footage 3,311 sqft
Price per Sqft $165
Subdivision Hidden Cove
MLS Listing ID 2045115
Style Tri/Multi-Level
Bedrooms 4
Full Baths 2
Construction Status Blt./Standing
HOA Y/N No
Abv Grd Liv Area 1,947
Year Built 2023
Annual Tax Amount $779
Lot Size 0.320 Acres
Acres 0.32
Lot Dimensions 0.0x0.0x0.0
Property Description
Location
State UT
County Uintah
Area Vernal; Naples; Jensen
Rooms
Basement Full
Primary Bedroom Level Floor: 3rd
Master Bedroom Floor: 3rd
Interior
Interior Features Alarm: Fire, Bath: Master, Bath: Sep. Tub/Shower, Closet: Walk-In, Disposal, Floor Drains, Range/Oven: Free Stdng., Instantaneous Hot Water, Granite Countertops
Heating Forced Air, Gas: Central
Cooling Central Air
Flooring Carpet
Inclusions Microwave
Fireplace No
Appliance Microwave
Exterior
Exterior Feature Porch: Open
Garage Spaces 2.0
Utilities Available Natural Gas Connected, Electricity Connected, Sewer Connected, Sewer: Public, Water Connected
View Y/N Yes
View Mountain(s)
Roof Type Asphalt
Present Use Single Family
Topography Corner Lot, Curb & Gutter, Road: Paved, View: Mountain
Porch Porch: Open
Total Parking Spaces 2
Private Pool No
Building
Lot Description Corner Lot, Curb & Gutter, Road: Paved, View: Mountain
Faces West
Story 5
Sewer Sewer: Connected, Sewer: Public
Water Culinary
Finished Basement 56
Structure Type Brick
New Construction No
Construction Status Blt./Standing
Schools
Elementary Schools Maeser
Middle Schools Uintah
High Schools Uintah
School District Uintah
Others
Senior Community No
Tax ID 04:112:0403
Acceptable Financing Cash, Conventional
Listing Terms Cash, Conventional
GET MORE INFORMATION





