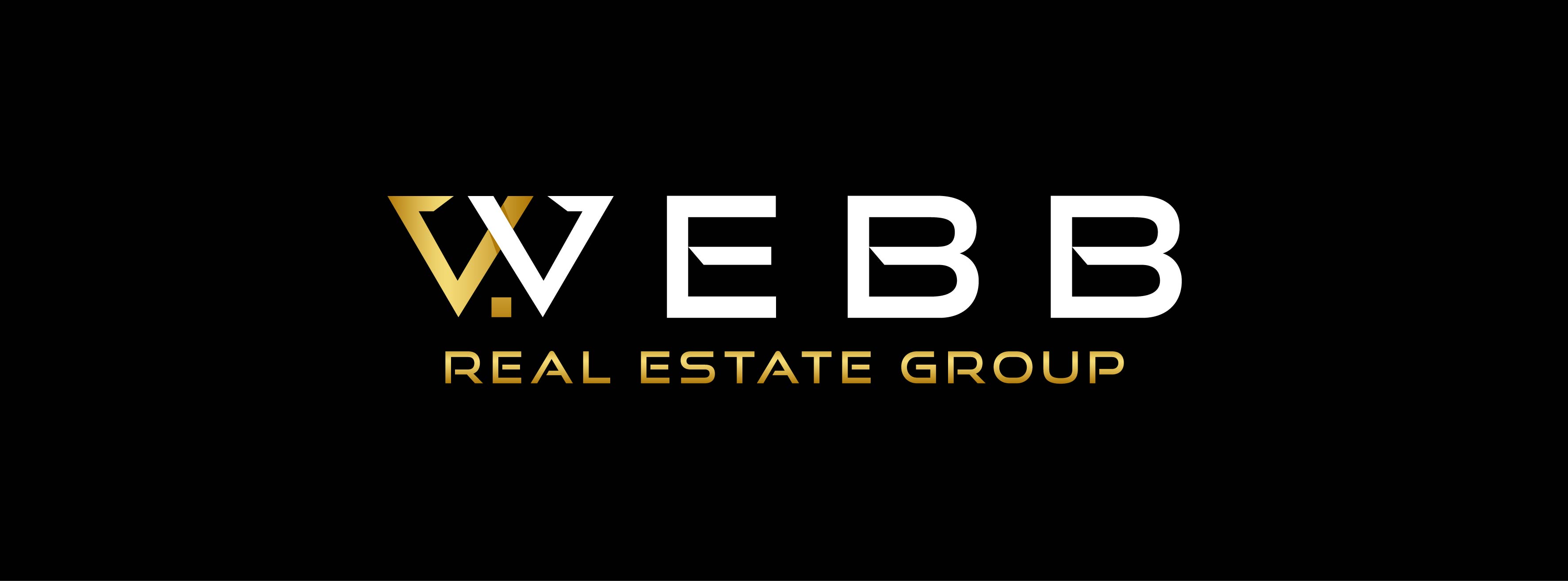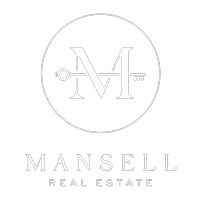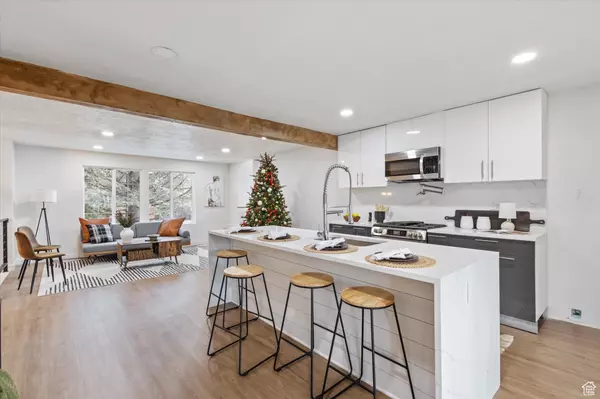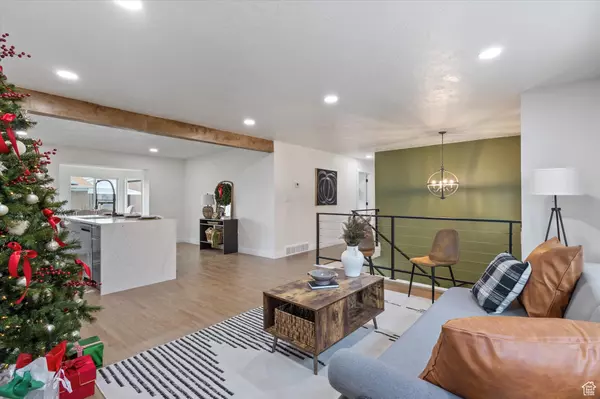6748 S HOLLOW DALE DR E Cottonwood Heights, UT 84121

UPDATED:
12/06/2024 03:47 AM
Key Details
Property Type Single Family Home
Sub Type Single Family Residence
Listing Status Under Contract
Purchase Type For Sale
Square Footage 3,050 sqft
Price per Sqft $234
Subdivision Blue Grass Acres #1
MLS Listing ID 2051626
Style Split-Entry/Bi-Level
Bedrooms 5
Full Baths 4
Construction Status Blt./Standing
HOA Y/N No
Abv Grd Liv Area 1,943
Year Built 1969
Annual Tax Amount $2,846
Lot Size 9,147 Sqft
Acres 0.21
Lot Dimensions 0.0x0.0x0.0
Property Description
Location
State UT
County Salt Lake
Area Holladay; Murray; Cottonwd
Zoning Single-Family
Rooms
Basement Entrance, Full, Walk-Out Access
Primary Bedroom Level Floor: 1st
Master Bedroom Floor: 1st
Main Level Bedrooms 3
Interior
Interior Features Basement Apartment, Granite Countertops
Heating Electric
Cooling Central Air
Flooring Carpet, Tile
Inclusions Microwave, Range
Fireplace No
Window Features None
Appliance Microwave
Exterior
Exterior Feature Basement Entrance, Walkout, Patio: Open
Garage Spaces 2.0
Utilities Available Natural Gas Connected, Electricity Connected, Sewer Connected, Water Connected
View Y/N Yes
View Mountain(s)
Roof Type Asphalt
Present Use Single Family
Topography Fenced: Part, Road: Paved, Sprinkler: Auto-Part, View: Mountain
Porch Patio: Open
Total Parking Spaces 2
Private Pool No
Building
Lot Description Fenced: Part, Road: Paved, Sprinkler: Auto-Part, View: Mountain
Faces East
Story 2
Sewer Sewer: Connected
Water Culinary
Finished Basement 100
Structure Type Asphalt,Brick
New Construction No
Construction Status Blt./Standing
Schools
Elementary Schools Canyon View
Middle Schools Mount Jordan
High Schools Hillcrest
School District Canyons
Others
Senior Community No
Tax ID 22-20-430-022
Acceptable Financing Cash, Conventional, FHA, VA Loan
Listing Terms Cash, Conventional, FHA, VA Loan
GET MORE INFORMATION





