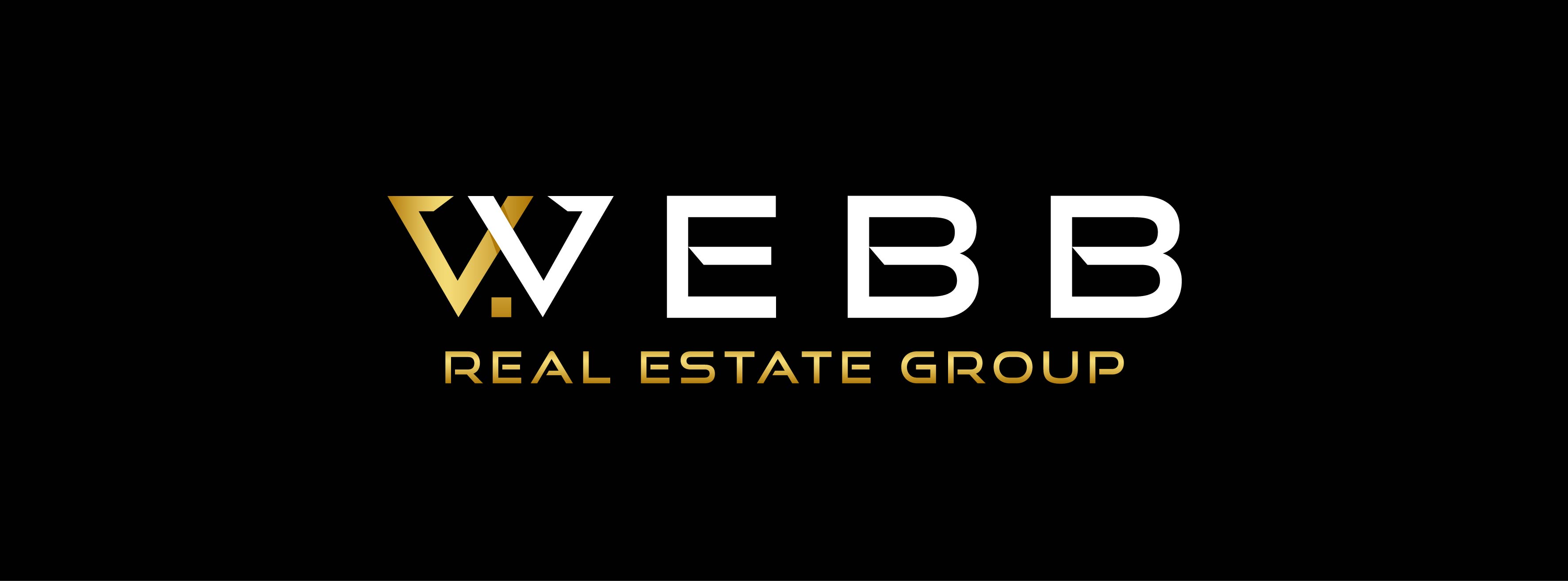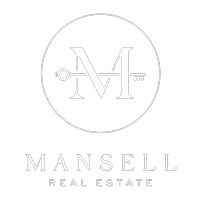1415 S COUNTRY MANOR DR W Logan, UT 84321

UPDATED:
12/02/2024 07:11 AM
Key Details
Property Type Single Family Home
Sub Type Single Family Residence
Listing Status Active
Purchase Type For Sale
Square Footage 2,288 sqft
Price per Sqft $174
MLS Listing ID 2052730
Style Rambler/Ranch
Bedrooms 5
Full Baths 1
Three Quarter Bath 1
Construction Status Blt./Standing
HOA Y/N No
Abv Grd Liv Area 1,144
Year Built 1981
Annual Tax Amount $1,434
Lot Size 7,405 Sqft
Acres 0.17
Lot Dimensions 0.0x0.0x0.0
Property Description
Location
State UT
County Cache
Area Logan; Nibley; River Heights
Zoning Single-Family
Rooms
Basement Daylight, Full
Main Level Bedrooms 3
Interior
Interior Features Closet: Walk-In, Disposal, Floor Drains, Range/Oven: Free Stdng.
Flooring Carpet, Laminate, Tile, Vinyl
Inclusions Ceiling Fan, Dog Run, Range, Range Hood, Refrigerator, Satellite Dish, Storage Shed(s), Water Softener: Own, Wood Stove
Equipment Dog Run, Storage Shed(s), Wood Stove
Fireplace No
Window Features Blinds
Appliance Ceiling Fan, Range Hood, Refrigerator, Satellite Dish, Water Softener Owned
Laundry Electric Dryer Hookup, Gas Dryer Hookup
Exterior
Exterior Feature Deck; Covered, Double Pane Windows, Patio: Open
Utilities Available Natural Gas Connected, Electricity Connected, Sewer Connected, Water Connected
View Y/N Yes
View Mountain(s)
Roof Type Asphalt
Present Use Single Family
Topography Corner Lot, Curb & Gutter, Fenced: Part, Road: Paved, Sidewalks, Terrain, Flat, View: Mountain
Handicap Access Accessible Doors, Accessible Hallway(s), Customized Wheelchair Accessible
Porch Patio: Open
Total Parking Spaces 3
Private Pool No
Building
Lot Description Corner Lot, Curb & Gutter, Fenced: Part, Road: Paved, Sidewalks, View: Mountain
Faces East
Story 2
Sewer Sewer: Connected
Water Culinary
Finished Basement 95
Structure Type Asphalt,Brick,Clapboard/Masonite
New Construction No
Construction Status Blt./Standing
Schools
Elementary Schools Woodruff
Middle Schools Mt Logan
High Schools Logan
School District Logan
Others
Senior Community No
Tax ID 03-123-0021
Acceptable Financing Cash, Conventional, FHA, VA Loan
Listing Terms Cash, Conventional, FHA, VA Loan
GET MORE INFORMATION





