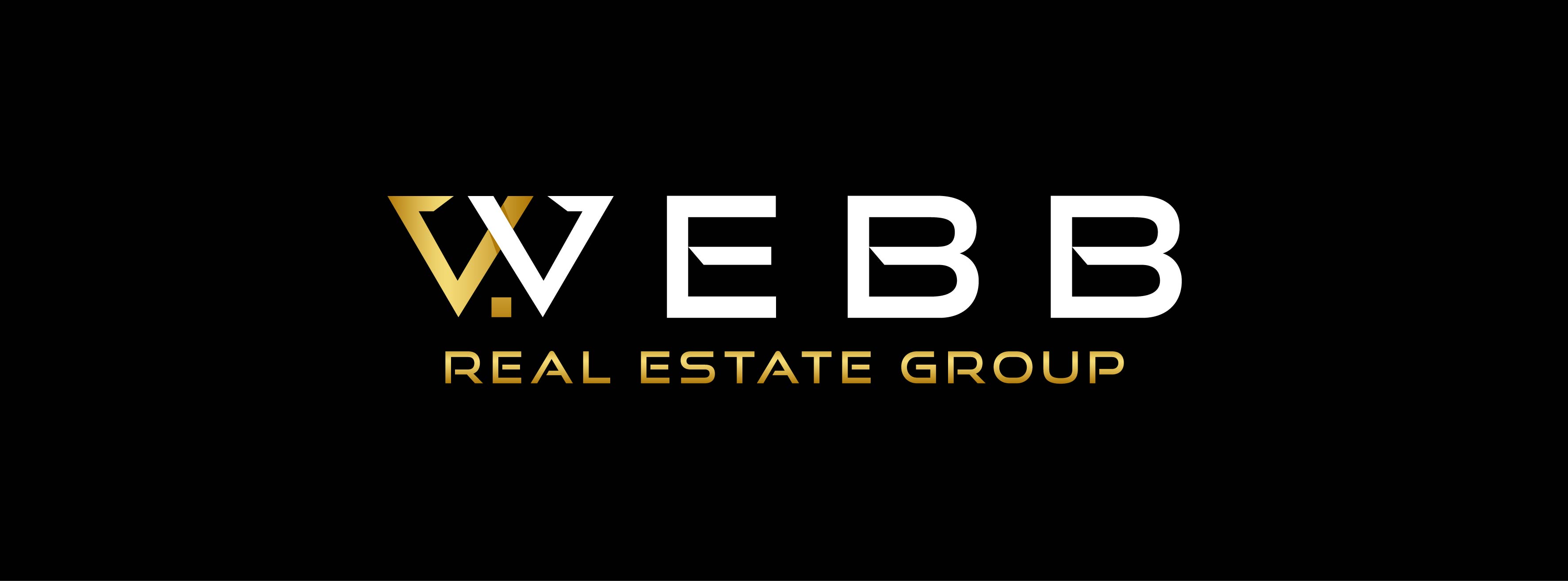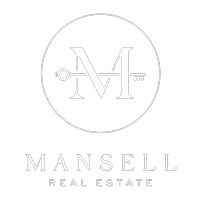39 WHITE PINE RD Park City, UT 84060

UPDATED:
12/23/2024 08:58 PM
Key Details
Property Type Single Family Home
Sub Type Single Family Residence
Listing Status Active
Purchase Type For Sale
Square Footage 9,021 sqft
Price per Sqft $1,551
Subdivision White Pine Canyon Ph Ii Final Subdivisio
MLS Listing ID 2053194
Style Stories: 2
Bedrooms 6
Full Baths 4
Half Baths 1
Three Quarter Bath 2
Construction Status Blt./Standing
HOA Fees $28,400/ann
HOA Y/N Yes
Abv Grd Liv Area 5,521
Year Built 2004
Annual Tax Amount $29,527
Lot Size 4.460 Acres
Acres 4.46
Lot Dimensions 0.0x0.0x0.0
Property Description
Location
State UT
County Summit
Area Park City; Deer Valley
Zoning Single-Family
Rooms
Basement Full
Primary Bedroom Level Floor: 2nd
Master Bedroom Floor: 2nd
Main Level Bedrooms 2
Interior
Interior Features Bar: Wet, Bath: Master, Bath: Sep. Tub/Shower, Central Vacuum, Closet: Walk-In, Den/Office, Disposal, Great Room, Jetted Tub, Kitchen: Second, Laundry Chute, Mother-in-Law Apt., Oven: Double, Oven: Gas, Range: Gas, Vaulted Ceilings, Granite Countertops
Heating Electric, Gas: Central, Radiant Floor
Cooling Central Air
Flooring Carpet, Hardwood, Tile, Slate, Travertine
Fireplaces Number 9
Inclusions Ceiling Fan, Dryer, Freezer, Gas Grill/BBQ, Hot Tub, Humidifier, Microwave, Refrigerator, Washer, Water Softener: Own
Equipment Hot Tub, Humidifier
Fireplace Yes
Window Features Drapes,Shades
Appliance Ceiling Fan, Dryer, Freezer, Gas Grill/BBQ, Microwave, Refrigerator, Washer, Water Softener Owned
Exterior
Exterior Feature Balcony, Deck; Covered, Lighting, Patio: Open
Garage Spaces 3.0
Utilities Available Natural Gas Connected, Electricity Connected, Sewer Connected, Sewer: Public, Water Connected
Amenities Available Insurance, Maintenance, Security, Snow Removal
View Y/N Yes
View Mountain(s), Valley
Roof Type Asphalt,Composition,Metal
Present Use Single Family
Topography Secluded Yard, Sprinkler: Auto-Part, Terrain: Grad Slope, View: Mountain, View: Valley, Wooded
Handicap Access Accessible Elevator Installed
Porch Patio: Open
Total Parking Spaces 3
Private Pool No
Building
Lot Description Secluded, Sprinkler: Auto-Part, Terrain: Grad Slope, View: Mountain, View: Valley, Wooded
Story 3
Sewer Sewer: Connected, Sewer: Public
Water Culinary
Finished Basement 100
Structure Type Stone,Other
New Construction No
Construction Status Blt./Standing
Schools
Elementary Schools Parley'S Park
Middle Schools Ecker Hill
High Schools Park City
School District Park City
Others
HOA Fee Include Insurance,Maintenance Grounds
Senior Community No
Tax ID CWPC-II-42
Monthly Total Fees $28, 400
Acceptable Financing Cash, Conventional
Listing Terms Cash, Conventional
GET MORE INFORMATION





