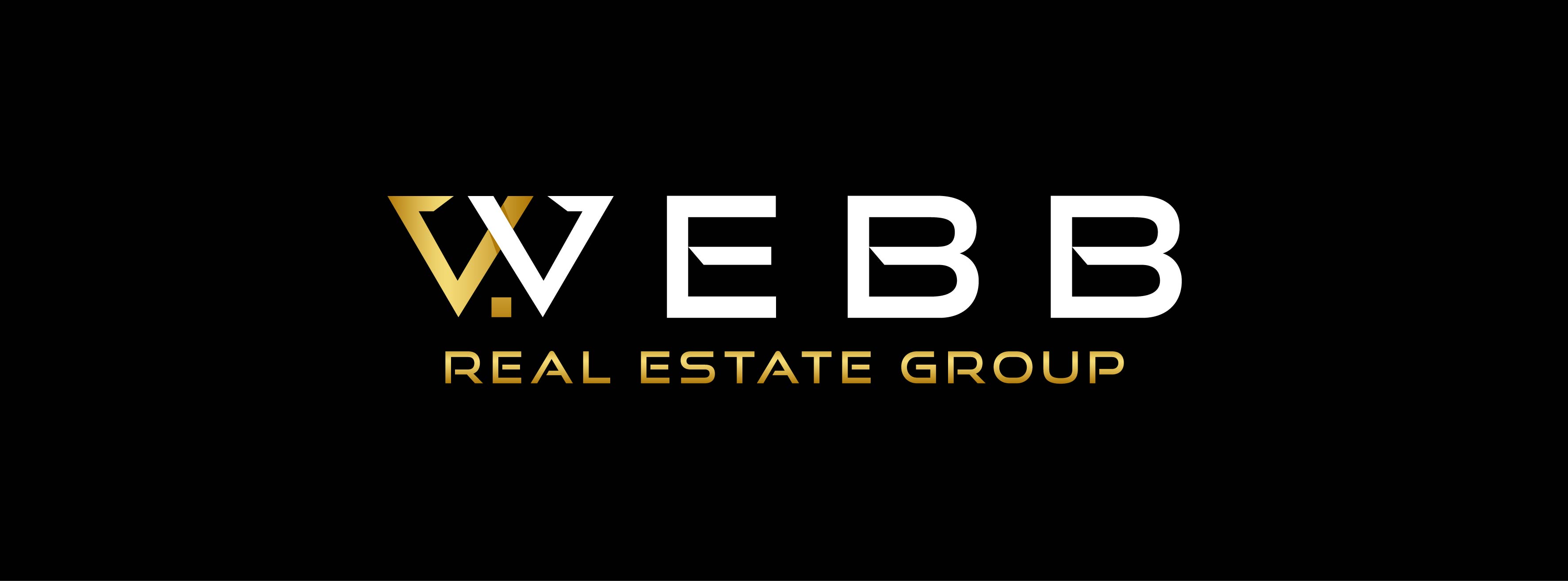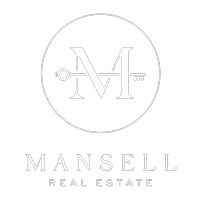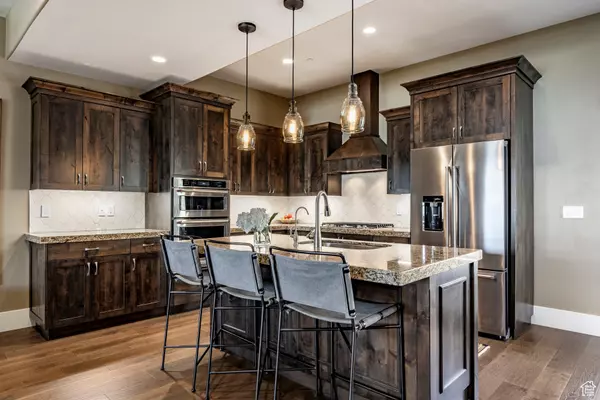1773 E LONGVIEW DR Hideout, UT 84036

UPDATED:
12/19/2024 10:44 PM
Key Details
Property Type Multi-Family
Sub Type Twin
Listing Status Active
Purchase Type For Sale
Square Footage 2,876 sqft
Price per Sqft $452
Subdivision Rustler At Hideout Canyon
MLS Listing ID 2054334
Style Townhouse; Row-end
Bedrooms 4
Full Baths 2
Half Baths 1
Three Quarter Bath 1
Construction Status Blt./Standing
HOA Fees $1,875/qua
HOA Y/N Yes
Abv Grd Liv Area 2,876
Year Built 2016
Annual Tax Amount $6,660
Lot Size 1,306 Sqft
Acres 0.03
Lot Dimensions 0.0x0.0x0.0
Property Description
Location
State UT
County Wasatch
Zoning Single-Family
Rooms
Primary Bedroom Level Floor: 1st, Floor: 2nd, Floor: 3rd
Master Bedroom Floor: 1st, Floor: 2nd, Floor: 3rd
Main Level Bedrooms 1
Interior
Interior Features Alarm: Fire, Bath: Master, Bath: Sep. Tub/Shower, Closet: Walk-In, Disposal, Gas Log, Great Room, Kitchen: Updated, Oven: Double, Oven: Gas, Range: Countertop, Range: Gas, Vaulted Ceilings
Heating Forced Air, Gas: Central
Cooling Central Air
Flooring Carpet, Hardwood, Tile
Fireplaces Number 1
Fireplaces Type Insert
Inclusions Ceiling Fan, Dryer, Fireplace Insert, Humidifier, Microwave, Range Hood, Refrigerator, Washer, Water Softener: Own, Window Coverings
Equipment Fireplace Insert, Humidifier, Window Coverings
Fireplace Yes
Window Features Blinds
Appliance Ceiling Fan, Dryer, Microwave, Range Hood, Refrigerator, Washer, Water Softener Owned
Exterior
Exterior Feature Deck; Covered, Entry (Foyer), Sliding Glass Doors, Patio: Open
Garage Spaces 2.0
Utilities Available Natural Gas Connected, Electricity Connected, Sewer Connected, Water Connected
Amenities Available Maintenance, Pet Rules, Snow Removal
View Y/N Yes
View Mountain(s)
Roof Type Asphalt
Present Use Residential
Topography Secluded Yard, Sprinkler: Auto-Full, Terrain: Mountain, View: Mountain
Porch Patio: Open
Total Parking Spaces 2
Private Pool No
Building
Lot Description Secluded, Sprinkler: Auto-Full, Terrain: Mountain, View: Mountain
Faces South
Story 3
Sewer Sewer: Connected
Water Culinary
Finished Basement 100
Structure Type Cedar,Stone
New Construction No
Construction Status Blt./Standing
Schools
Elementary Schools Midway
Middle Schools Rocky Mountain
High Schools Wasatch
School District Wasatch
Others
HOA Fee Include Maintenance Grounds
Senior Community No
Tax ID 00-0021-0884
Monthly Total Fees $1, 875
Acceptable Financing Cash, Conventional
Listing Terms Cash, Conventional
GET MORE INFORMATION





