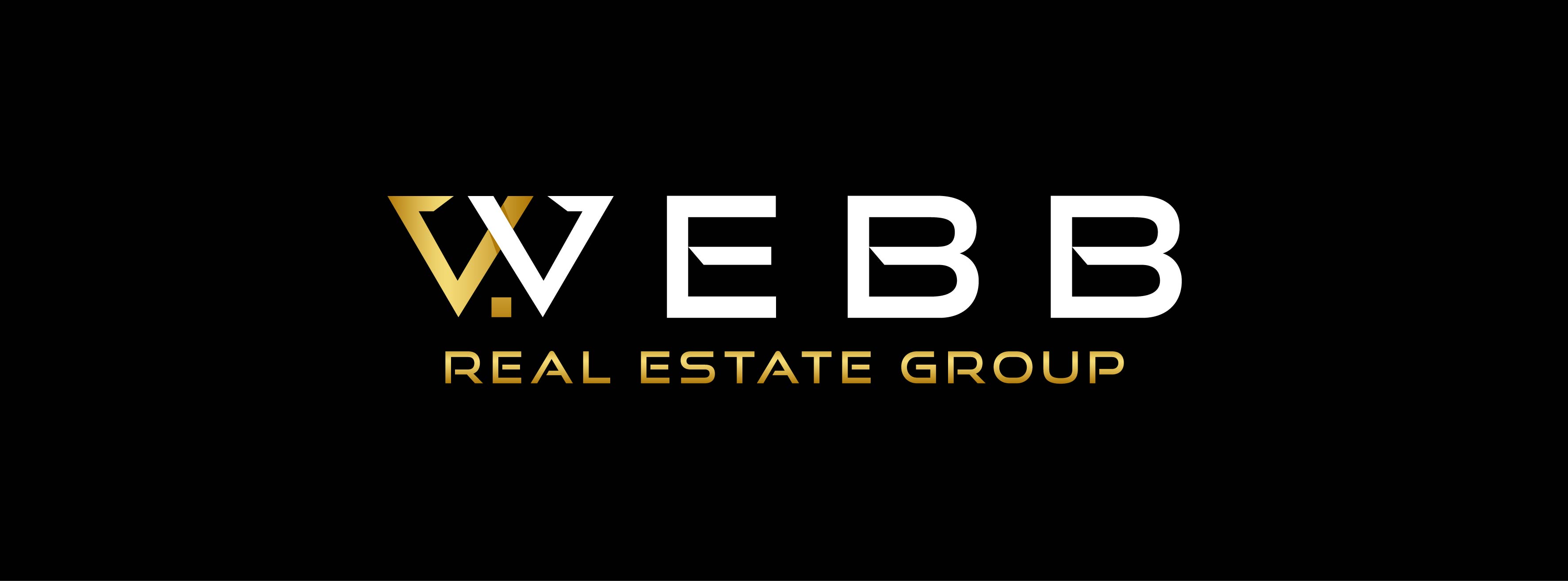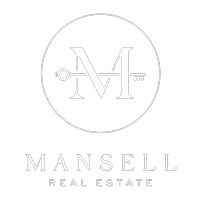5841 N VALLEY RD #179 Lehi, UT 84043

UPDATED:
12/17/2024 11:49 PM
Key Details
Property Type Single Family Home
Sub Type Single Family Residence
Listing Status Active
Purchase Type For Sale
Square Footage 6,245 sqft
Price per Sqft $224
MLS Listing ID 2054388
Style Stories: 2
Bedrooms 4
Full Baths 3
Half Baths 1
Construction Status Blt./Standing
HOA Y/N No
Abv Grd Liv Area 3,858
Year Built 2024
Annual Tax Amount $1
Lot Size 10,018 Sqft
Acres 0.23
Lot Dimensions 0.0x0.0x0.0
Property Description
Location
State UT
County Utah
Area Am Fork; Hlnd; Lehi; Saratog.
Zoning Single-Family
Rooms
Basement Walk-Out Access
Primary Bedroom Level Floor: 1st
Master Bedroom Floor: 1st
Main Level Bedrooms 1
Interior
Interior Features Bath: Master, Bath: Sep. Tub/Shower, Closet: Walk-In, Den/Office, Disposal, Great Room, Oven: Wall, Range: Countertop, Range: Gas
Heating Gas: Central
Cooling Central Air
Flooring Carpet, Laminate, Tile
Fireplaces Number 1
Fireplaces Type Insert
Inclusions Fireplace Insert, Microwave, Range, Range Hood, Refrigerator
Equipment Fireplace Insert
Fireplace Yes
Appliance Microwave, Range Hood, Refrigerator
Exterior
Exterior Feature Deck; Covered, Double Pane Windows, Entry (Foyer), Patio: Covered, Sliding Glass Doors, Walkout
Garage Spaces 3.0
Community Features Clubhouse
Utilities Available Natural Gas Connected, Electricity Connected, Sewer Connected, Sewer: Public, Water Connected
View Y/N No
Roof Type Asphalt
Present Use Single Family
Topography Curb & Gutter, Fenced: Part, Road: Paved, Sidewalks, Sprinkler: Auto-Part
Handicap Access Accessible Kitchen Appliances, Single Level Living
Porch Covered
Total Parking Spaces 6
Private Pool No
Building
Lot Description Curb & Gutter, Fenced: Part, Road: Paved, Sidewalks, Sprinkler: Auto-Part
Faces South
Story 3
Sewer Sewer: Connected, Sewer: Public
Water Culinary, Irrigation
Finished Basement 5
Structure Type Brick,Cement Siding
New Construction No
Construction Status Blt./Standing
Schools
Elementary Schools Traverse Mountain
Middle Schools Viewpoint Middle School
High Schools Skyridge
School District Alpine
Others
Senior Community No
Tax ID 68-005-0179
Acceptable Financing Cash, Conventional, VA Loan
Listing Terms Cash, Conventional, VA Loan
GET MORE INFORMATION





