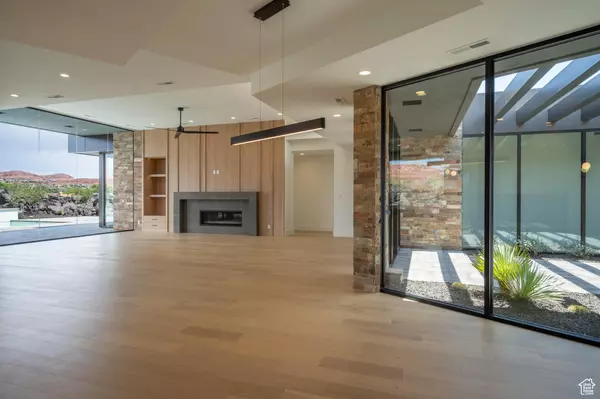2628 W MESA TRAILS WAY St. George, UT 84770
UPDATED:
01/01/2025 07:15 AM
Key Details
Property Type Single Family Home
Sub Type Single Family Residence
Listing Status Active
Purchase Type For Sale
Square Footage 3,761 sqft
Price per Sqft $771
MLS Listing ID 2056099
Bedrooms 4
Full Baths 4
Construction Status Blt./Standing
HOA Fees $149/mo
HOA Y/N Yes
Abv Grd Liv Area 3,761
Year Built 2024
Annual Tax Amount $3,011
Lot Size 0.560 Acres
Acres 0.56
Lot Dimensions 0.0x0.0x0.0
Property Description
Location
State UT
County Washington
Area St. George; Santa Clara; Ivins
Zoning Single-Family
Rooms
Basement None
Primary Bedroom Level Floor: 1st
Master Bedroom Floor: 1st
Main Level Bedrooms 4
Interior
Interior Features Bath: Sep. Tub/Shower, Closet: Walk-In, Range/Oven: Built-In, Vaulted Ceilings, Granite Countertops
Heating Gas: Central
Cooling Central Air
Inclusions Gas Grill/BBQ, Range Hood, Refrigerator, Window Coverings
Equipment Window Coverings
Fireplace No
Window Features Shades
Appliance Gas Grill/BBQ, Range Hood, Refrigerator
Exterior
Exterior Feature Double Pane Windows, Entry (Foyer), Sliding Glass Doors
Pool In Ground, Electronic Cover
Community Features Clubhouse
Utilities Available Natural Gas Connected, Electricity Connected, Sewer Connected, Water Connected
Amenities Available Clubhouse, Gated, Pool, Security, Tennis Court(s)
View Y/N Yes
View View: Red Rock
Roof Type Flat
Present Use Single Family
Topography Curb & Gutter, Road: Paved, Private, View: Red Rock
Private Pool Yes
Building
Lot Description Curb & Gutter, Road: Paved, Private, View: Red Rock
Story 1
Sewer Sewer: Connected
Water Culinary
Structure Type Concrete,Stone,Stucco
New Construction No
Construction Status Blt./Standing
Schools
Elementary Schools Coral Cliffs
Middle Schools Snow Canyon Middle
High Schools Snow Canyon
School District Washington
Others
Senior Community No
Tax ID SG-CHAC-3-105
Monthly Total Fees $149
Acceptable Financing Cash, Conventional, Exchange
Listing Terms Cash, Conventional, Exchange




